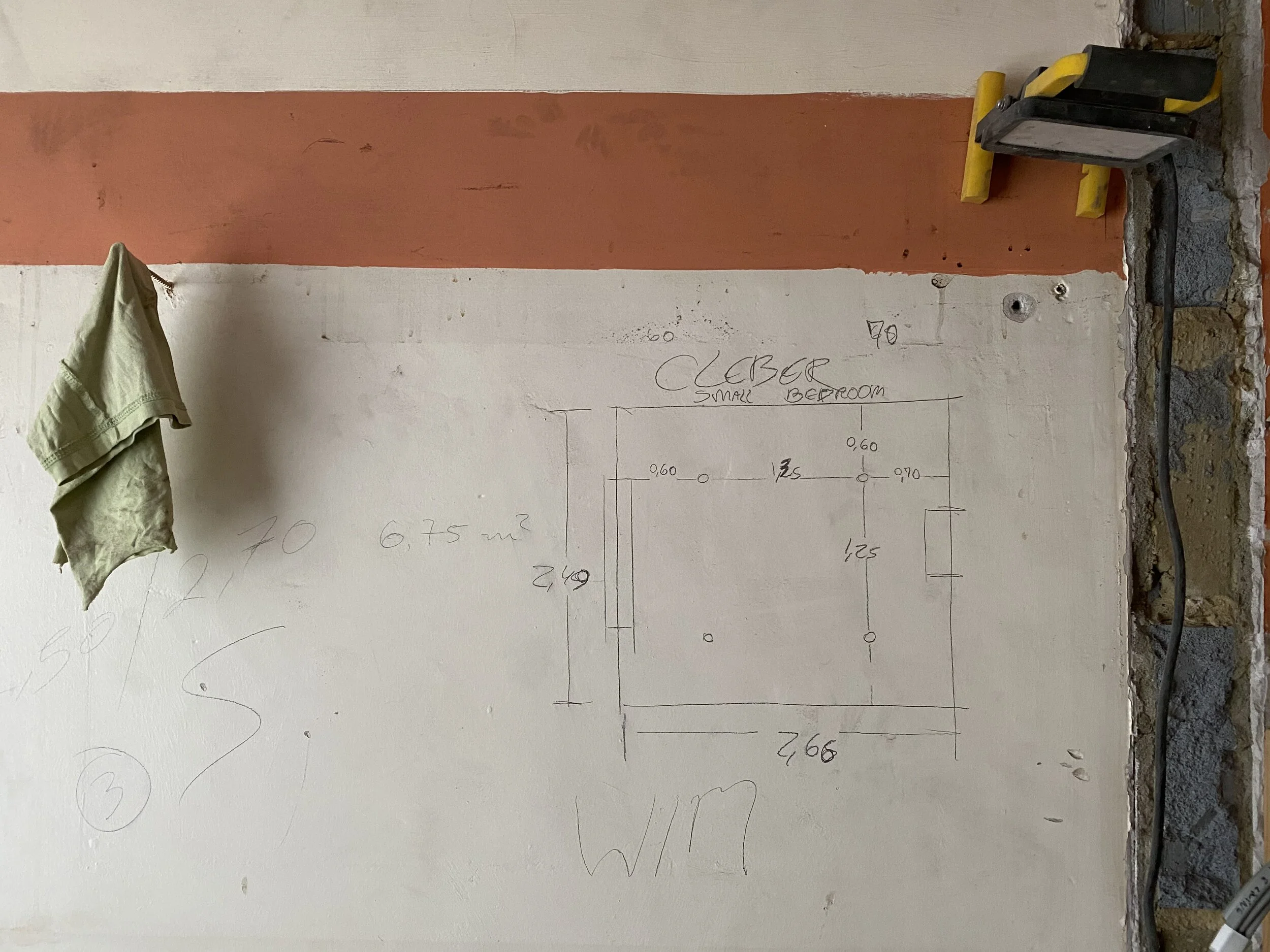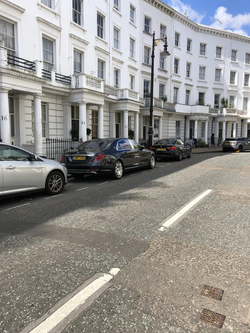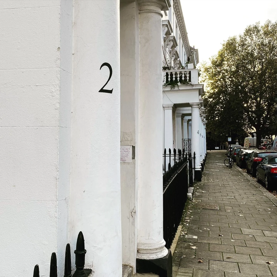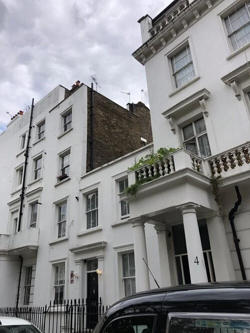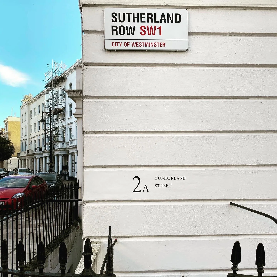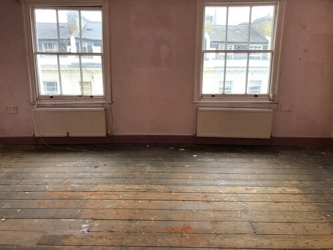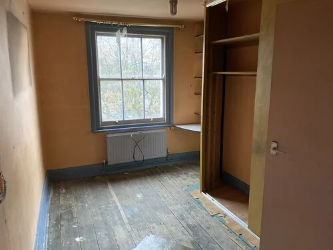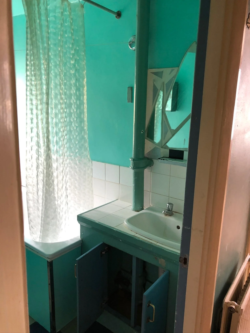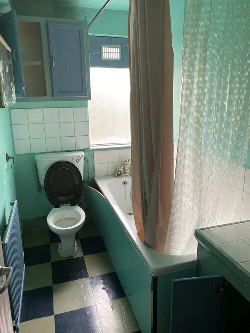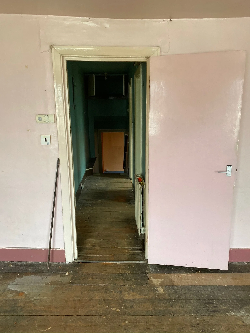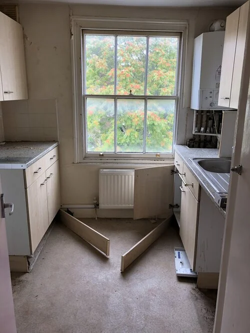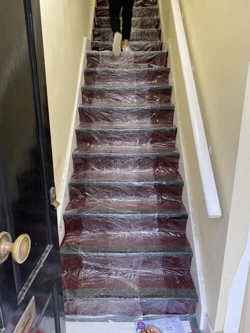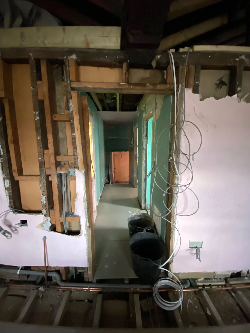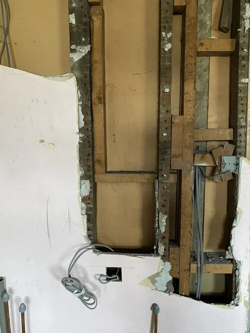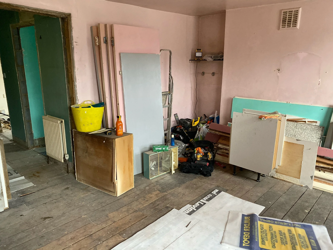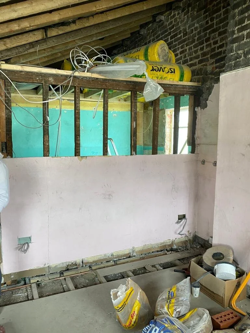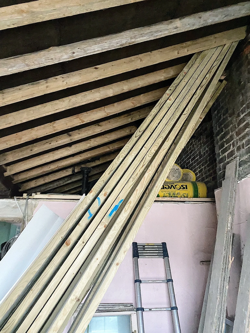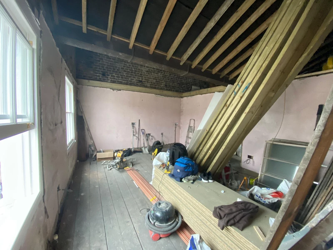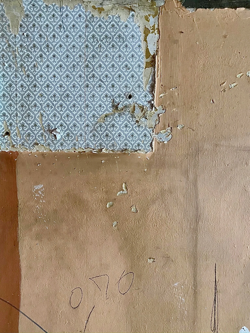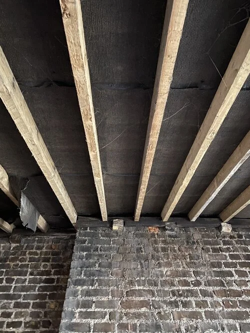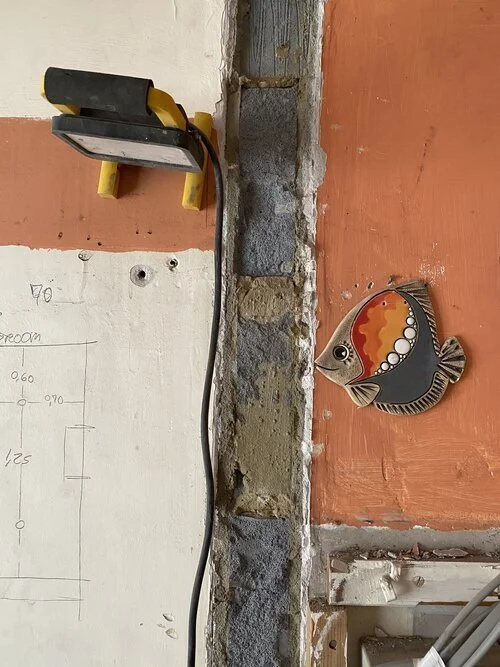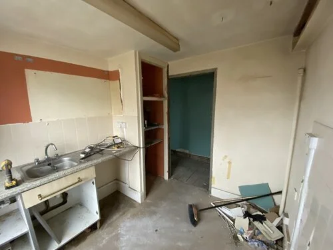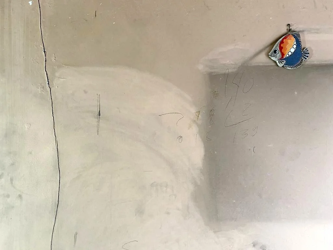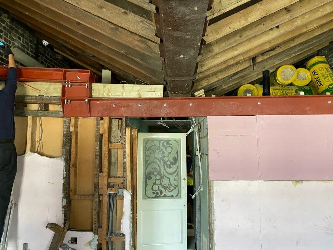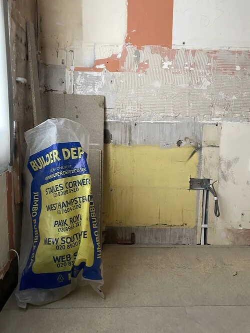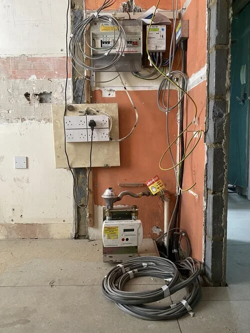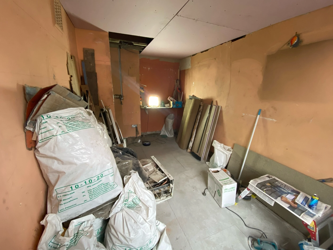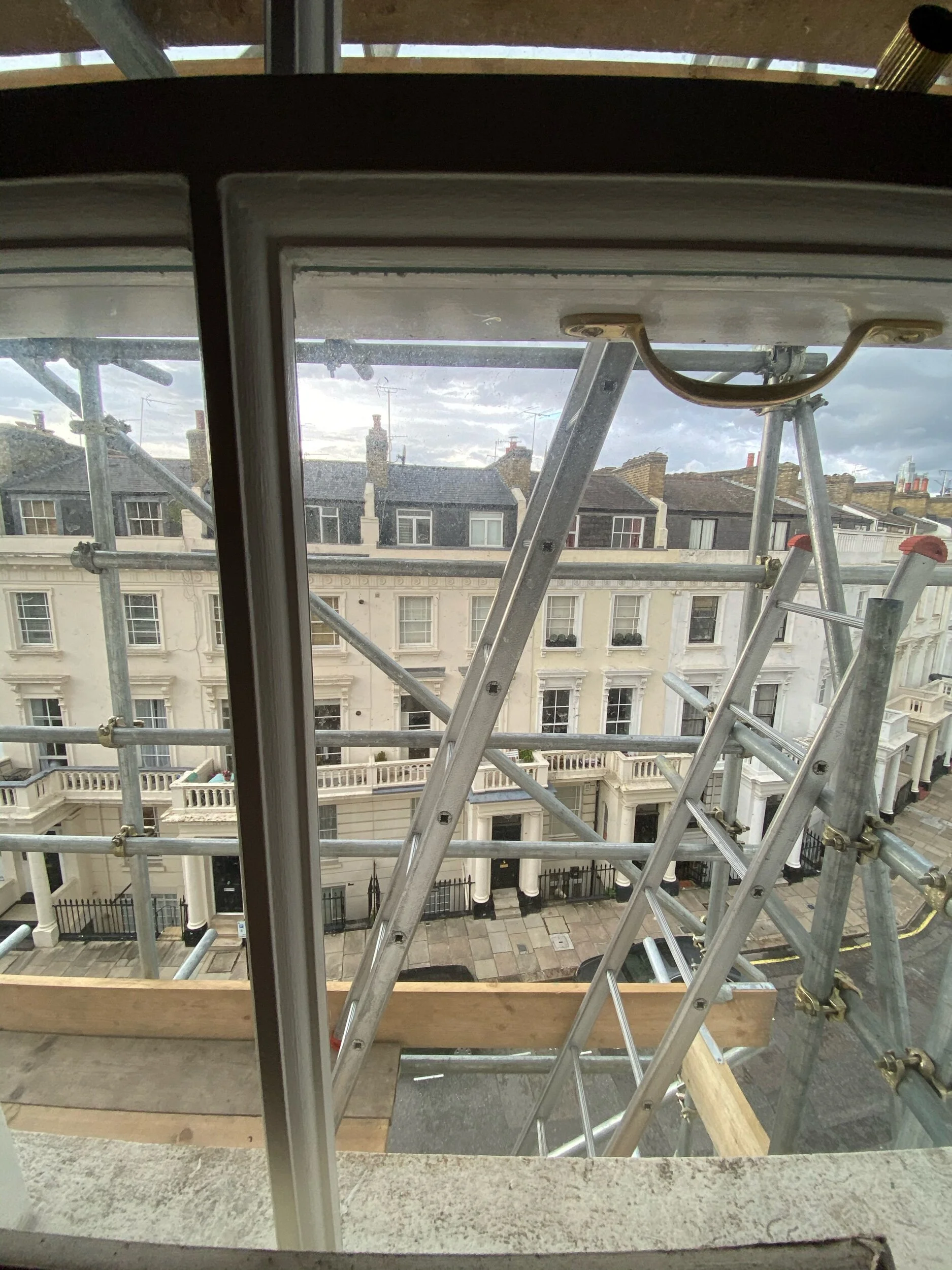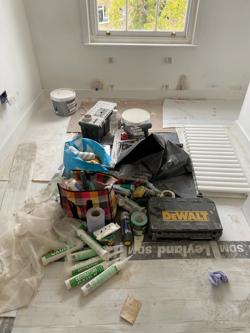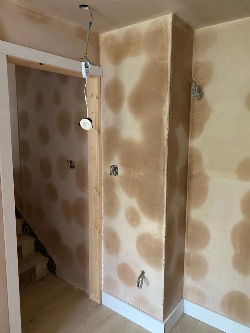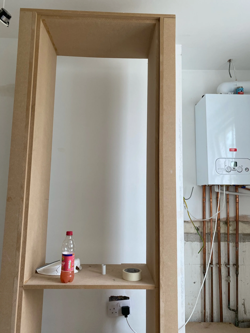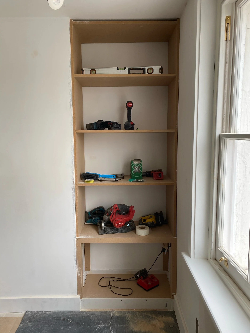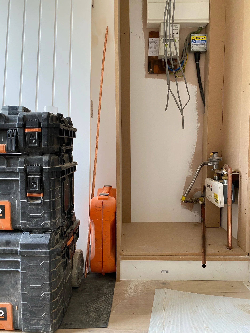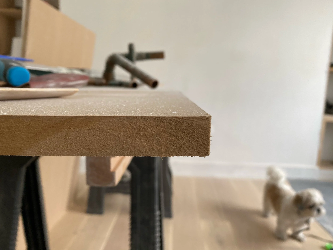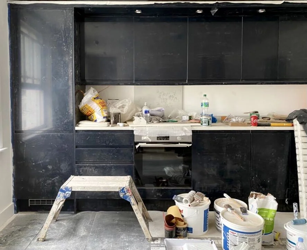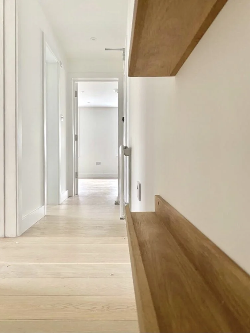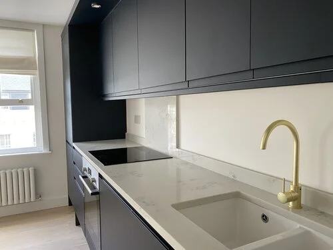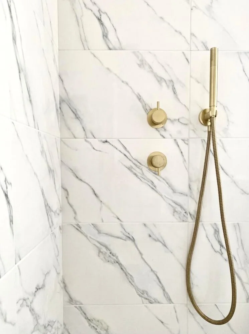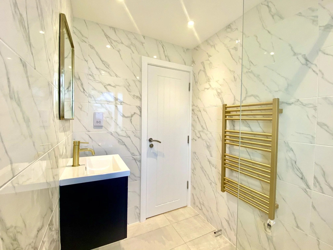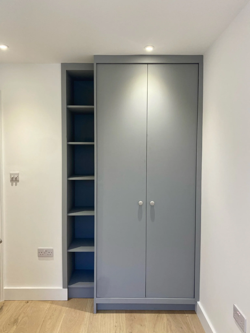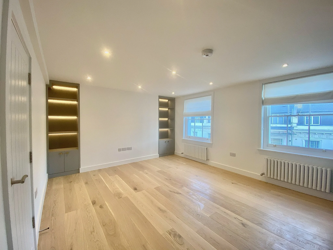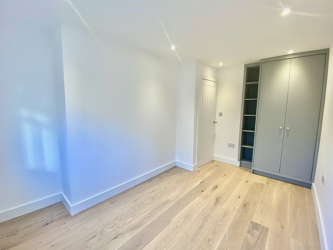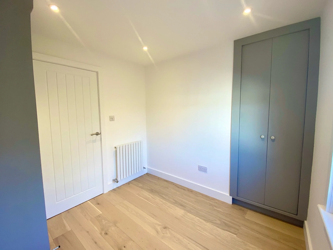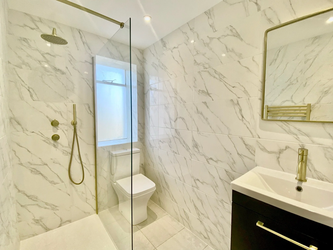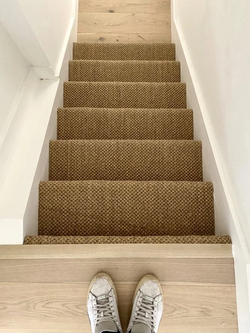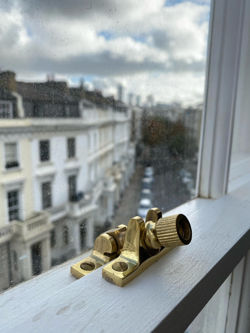Cumberland St. SW1V
2 bed luxury conversion
Acquired July 2019
Complete refurbishment
Extensive repairs including pinning of cracks and RSJ to support new guttering
Conversion from one bed to two bed
High end finish
The Location
Cumberland St. is a quiet residential street sitting on the northernly tip of the Pimlico conservation area.
Pimlico itself provides a wonderfully juxtaposed enclave in the heart of central London. A fabulous selection of independent restaurants and shops lie dotted amongst the grand Georgian townhouses surrounded by tree lined squares, offering a villagey feel with the advantage of being a stones throw from central London.
A short walk to the South lies Tate Britain, the Thames and the new Nine Elms development, whilst to the North, the glitz of Sloane Square and the many transport links offered through Victoria.
On location alone, this gives the property at Cumberland St. generous flexibility to work either as a holiday, professional or longer term let.
The Project
Occupying the upper floor of an attractive end of terrace Georgian townhouse, the property was acquired in a serious state of disrepair, with several large very visible cracks to the walls, a woodworm and rodent infestation throughout and broken guttering on the roof leading to an inadvertent internal water feature.
Despite its tired state, the property oozed charm and a sensible layout, which had immediate and clear potential with no changes, wall movements or structural changes required. The property also benefited from of a large and light living area, aided by two large sash windows letting in generous swathes of natural light, bringing the property to life during the day and providing views across the central London skyline. A compact separate kitchen lay further down the hall leading to a set of stairs leading on to the master bedroom set further down on a split level, allowing for a clear separation of living and sleeping areas.
After pinning the cracks and installing an RSJ across the centre of the property to support the archaic guttering on the roof, we then undertook a full refurbishment, from insulating, levelling and installing new floors, walls and ceilings, with a complete rewire and replumbing throughout.
With space limited, one of the chief design objectives was to maximise and make efficient use of the space, particularly given it’s intended end purpose as a rental property. Central to this design were the layout and internal storage options, creating as open a space as possible whilst utilising dead areas to create clever storage solutions which didn’t disrupt from the overall flow. The key layout change was the creation of an open plan living space enabling the conversion of the existing kitchen to a second bedroom/study to allow for a flexible living area, ideally suited for a variety of needs. With the development work coinciding with the pandemic, the timing only served to validate our proposed plans, with anticipated likely future demand for WFH adaptability.
The final finish is of light, natural tones with ash wooden flooring throughout and splashes of grey, with a navy, brass and marble theme to add a sense of luxury and opulence befitting of its location and history.

