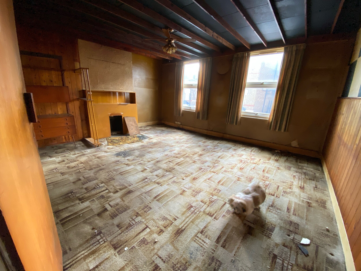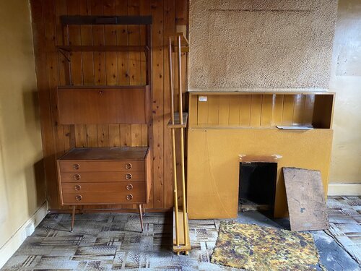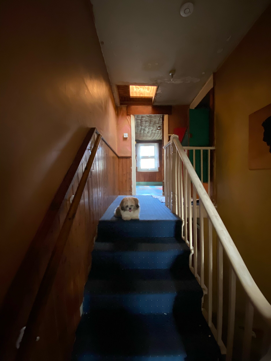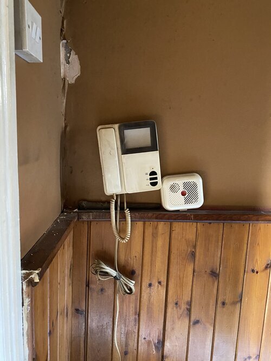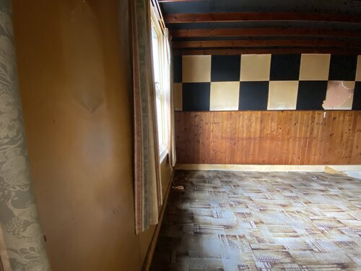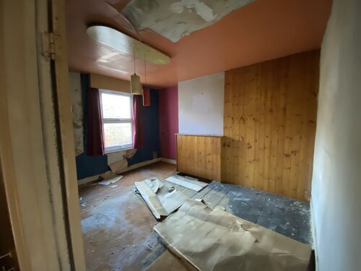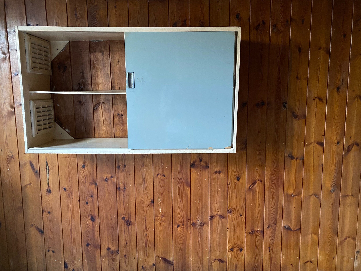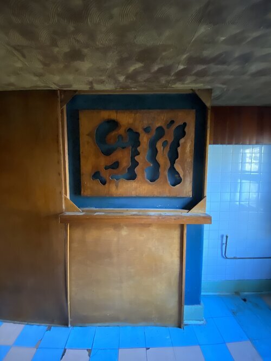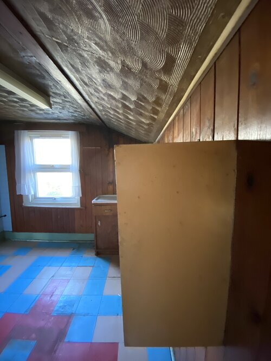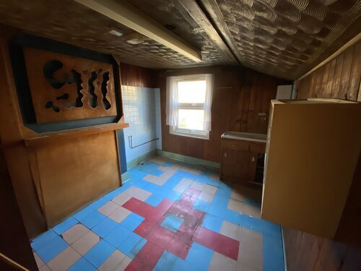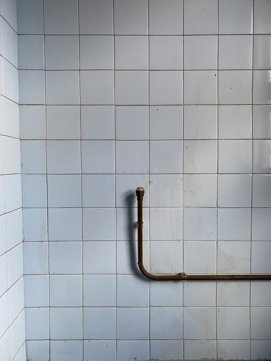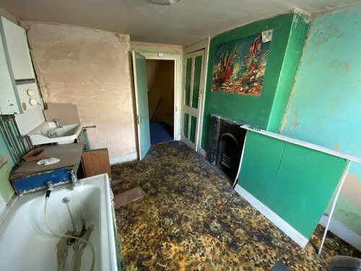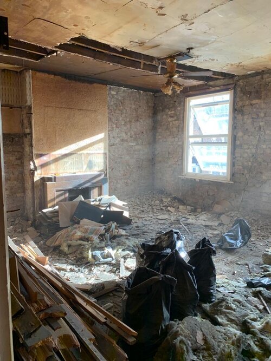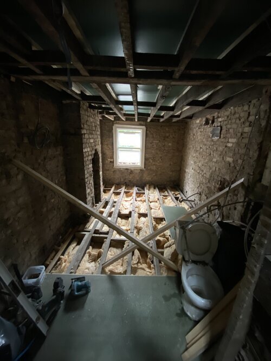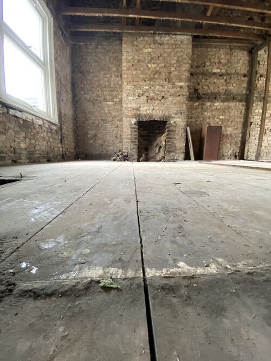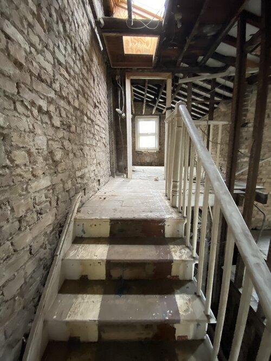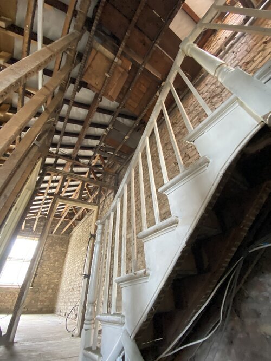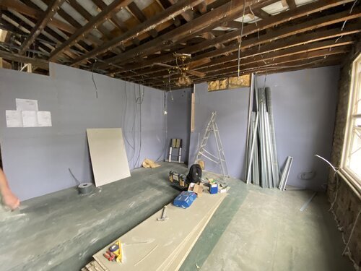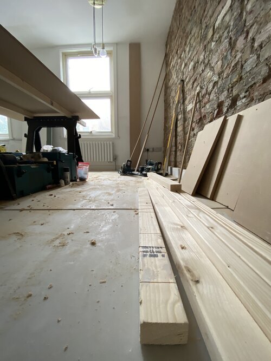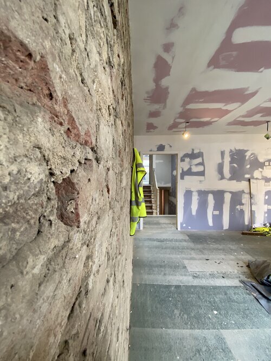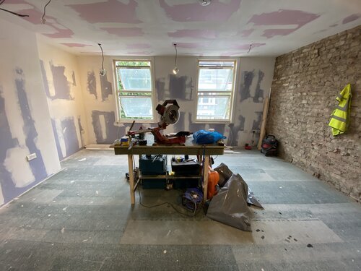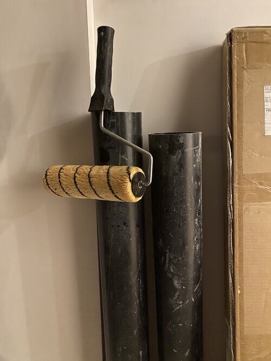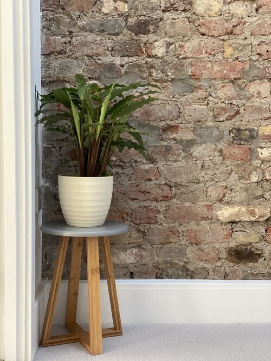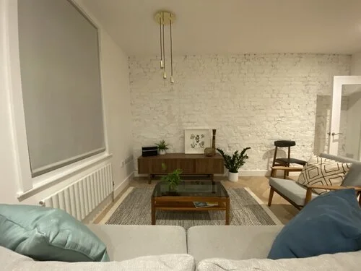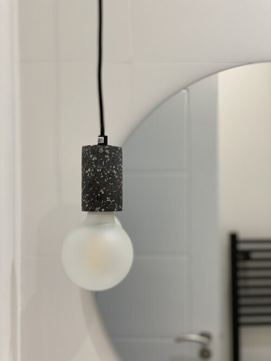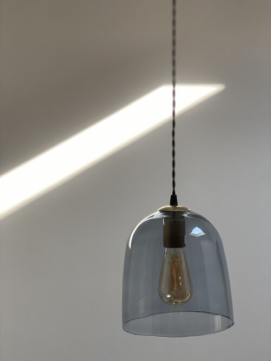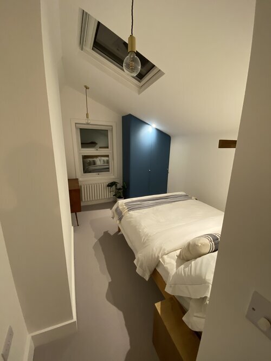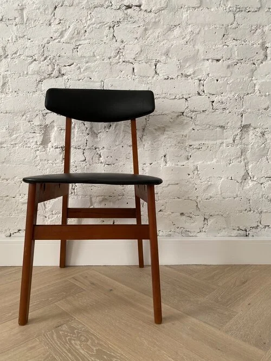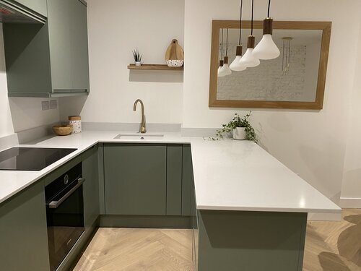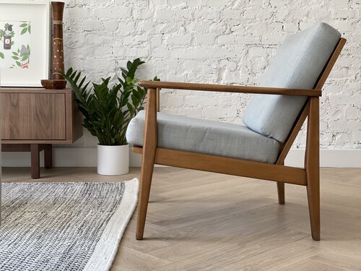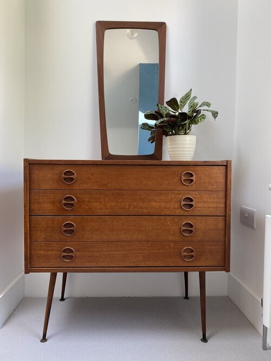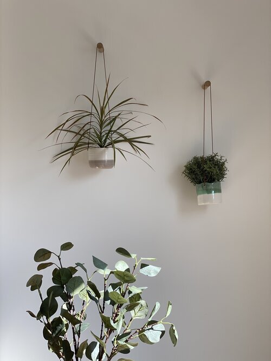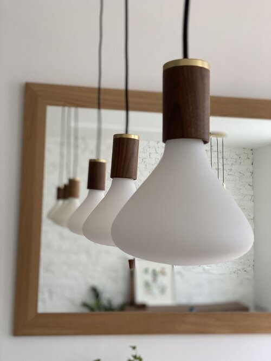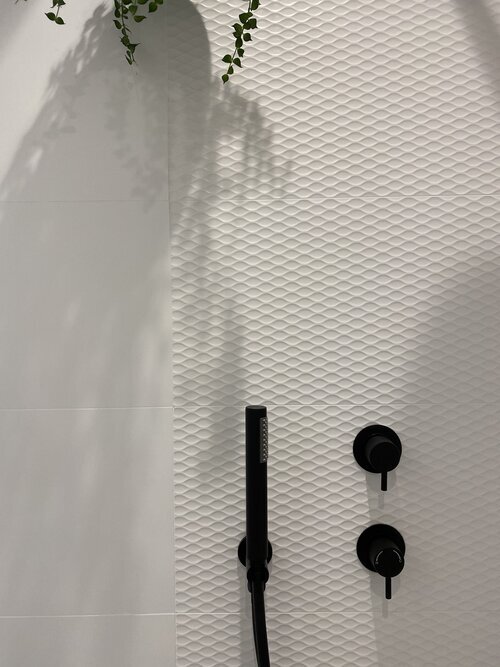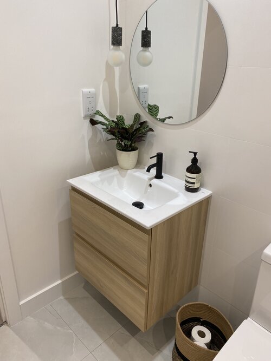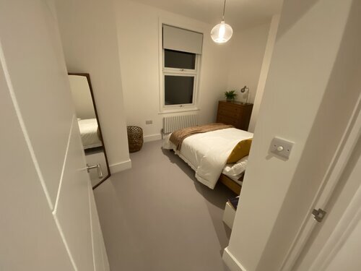Foulden Rd. N16
3 bed character conversion
Completed: September 2020
Complete refurbishment
Exposed brickwork and skylights to create character, space and light
Converted from one bedroom to three double bedrooms/two bathrooms
Beautifully appointed throughout
The Location
Where once the objective of Stoke Newington living was to be as close to its jewel, Church St, the emergence of Dalston to the South and London Fields to the East has enlarged buyers’ Rightmove maps. Foulden Rd, in the centre point of these, forms a quiet residential street of attractive Victorian terraces, moments from the beating heart of Stoke Newington High St. Being a stones throw from the Outstanding Rated Shacklewell Primary School, popular Hackney Downs Studios and the Growing Communities Farmers Market, make the street a family enclave, with a strong community feel.
The Project
Whilst the location made sense, the main draw was the property itself. Behind the bright yellow front door and set across the three upper floors, lay a flat frozen in time.
Beloved and untouched by the previous owner for over 40 years, stepping in felt like stepping back, with the few artefacts left behind only adding to its dramatic sense of history and intrigue.
The property featured a quirky split level layout and stunning mid century detailing including wooden panelling throughout, which whilst architecturally striking, also gave the property a dark, sultry feel.
Up the first set of stairs a large, carpeted bathroom and separate loo, with a further set of stairs off the hallway leading to the bedroom and large, south facing lounge, dominated by two large windows providing swathes of light throughout the day. A final set of stairs led to the kitchen on the upper floor.
The size of the property allowed us to reconfigure and repurpose the rooms, largely retaining the original structure but moving the kitchen to create an open plan living space and splitting the bedroom out to add a family bathroom. The adapted layout, freed up space to enable the creation of bedroom/study and separate utility closet on the first floor with a further bedroom and en-suite on the upper floor.
The design was based on counterbalancing its previous dark, cramped feel whilst attempting to retain its charm in bringing the property into the 21st Century. We used light and height to create a feeling of space, opening up the hallway to add velux’s and exposed brick, whilst a glass door through to the kitchen, allowed the space to flow through each room.
Finished with Nordic undertones and neutral colours and paired with Heals lighting and mid century furniture, the original chest of drawers, which once stood in the living room used and loved for decades, now sits proudly in its new surroundings.
